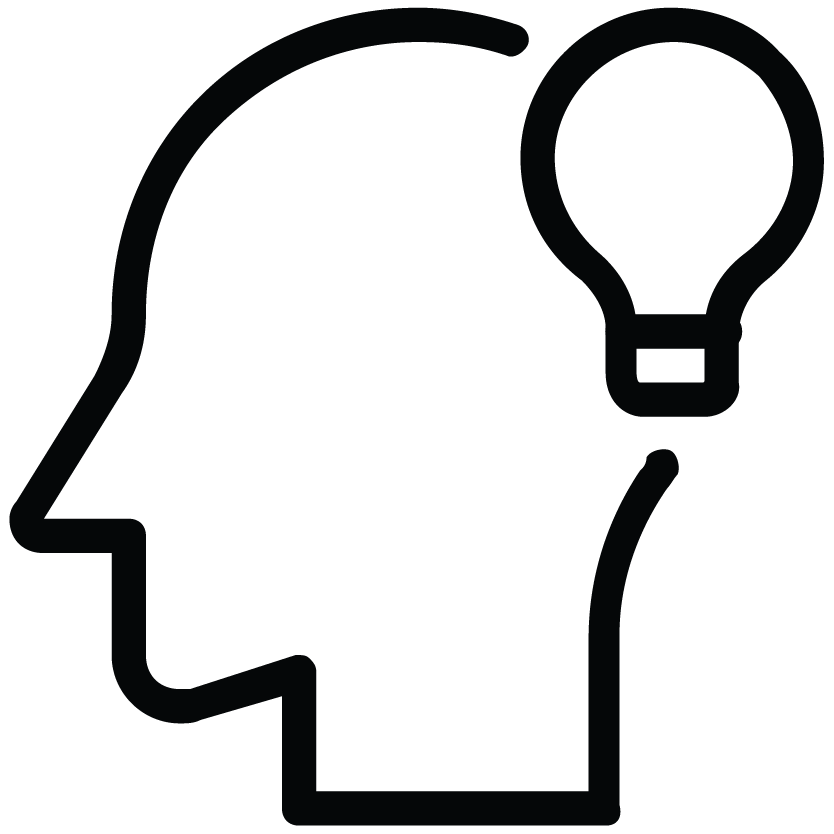Advance Design Program
What you will learn ?
- AutoCAD
- Revit Architecture
- Revit Structure
Register for a FREE DEMO session.
Register Now
AutoCAD
AutoCAD is a computer aided design (CAD) & drafting software application developed by Autodesk. AutoCAD is used in the industry by engineers, project manager, city planners, graphic designers. AutoCAD Civil is built for civil engineers & Architecture with world class tools based on industrial applications. Various industry across the world uses AutoCAD to design 2D & 3D plans to bring their design to reality.
What you will learn?
- Learning AutoCAD interface
- Draw and modify 2D drawing
- Creating isometric drawing
- Creating orthographic drawing
- Creating floor plans
- Creating blocks and attributes
- Creating view plans
- Drafting and planning
- Project 1
- Project 2
- Project 3
- Project 4
- Project 5
- Conclusion
Career after learning!
- AutoCAD Design Engineer
- Draftsman
- Freelancer and consultant
Projects on which you will work


Revit Architecture
Revit is a BIM software for Architects, Civil Engineers, Structural Engineers, etc. The CAD software is used to create design of the building, structures & its 3D components. One can later draft these 3D Models in 2D layouts. Revit is used to create deign from 3D concept to the construction stage.
What you will learn?
- Introduction
- Setting up project
- Creating walls
- Doors & windows
- Creating floor plans
- Floor decks & porches
- Column placements
- Railings & staircase
- Adding rooms & room tags
- Residential roof design
- Kitchen, bathroom & utility
- Ceilings & lights
- Creating 3D & 2D views
- Schedules & legends
- Drafting & dimensioning
- Site
- Rendering & presentation
- Revit Massing
- Revit families
- Creating sheets
- Conclusion
Career after learning!
- 3D Modeler
- Draftsman
- Freelancer and consultant
- Junior Design Engineer
Projects on which you will work




Revit Structure
Revit is a BIM software for Architects, Civil Engineers, Structural Engineers, etc. The CAD software is used to create design of the building, structures & its 3D components. One can later draft these 3D Models in 2D layouts. Revit is used to create deign from 3D concept to the construction stage.
What you will learn?
- Setting up project
- Grids and columns
- Foundations
- Steel framing
- Floors and Slabs
- Reinforcing
- Steel Brace Frames
- Stairs, Ramps and slopes
- Detailing and annotation
- Schedules and Tagging
- Trusses
- Project management
- The steel Tab
- Conclusion
Career after learning!
- 3D Modeler
- Draftsman
- BIM Engineer
- Freelancer and consultant
- Junior Design Engineer
Projects on which you will work



Why Enjos?

Get LIVE doubt sessions
Students will be connected with their program instructor on WhatsApp to solve all their queries and doubts 24*7.

Learn LIVE from industry experts
Students will learn from top industry experts who are currently working in India’s top MNC’s and OEM’s.

Project based learning
Learning will be based on practical approach. After each module there will be several projects in order to understand the industrial approach of the problem solving.

